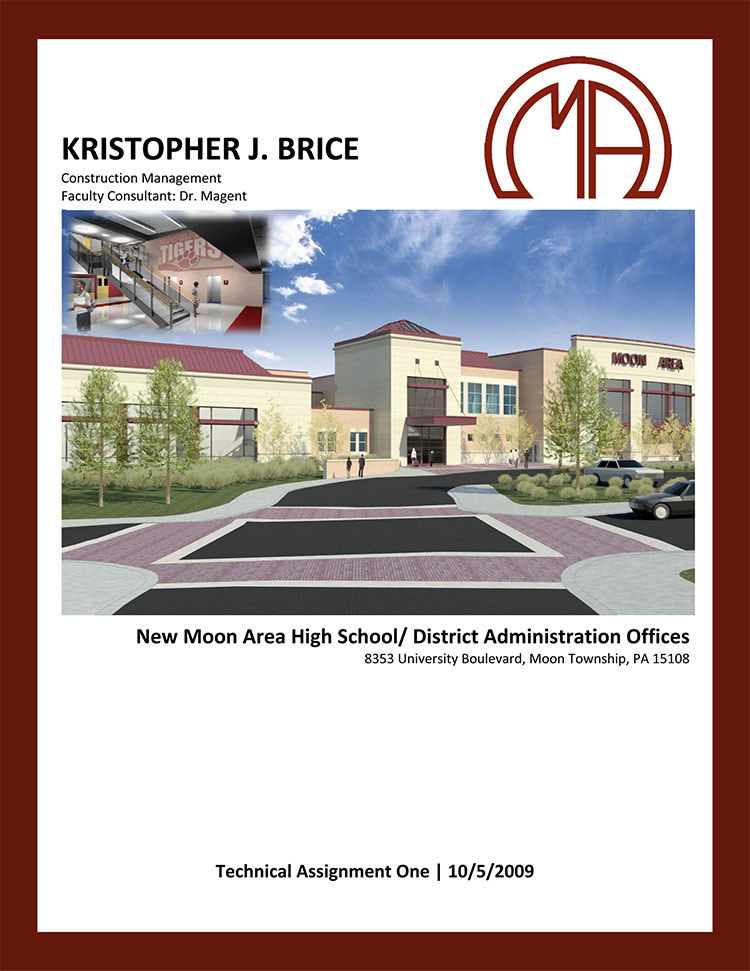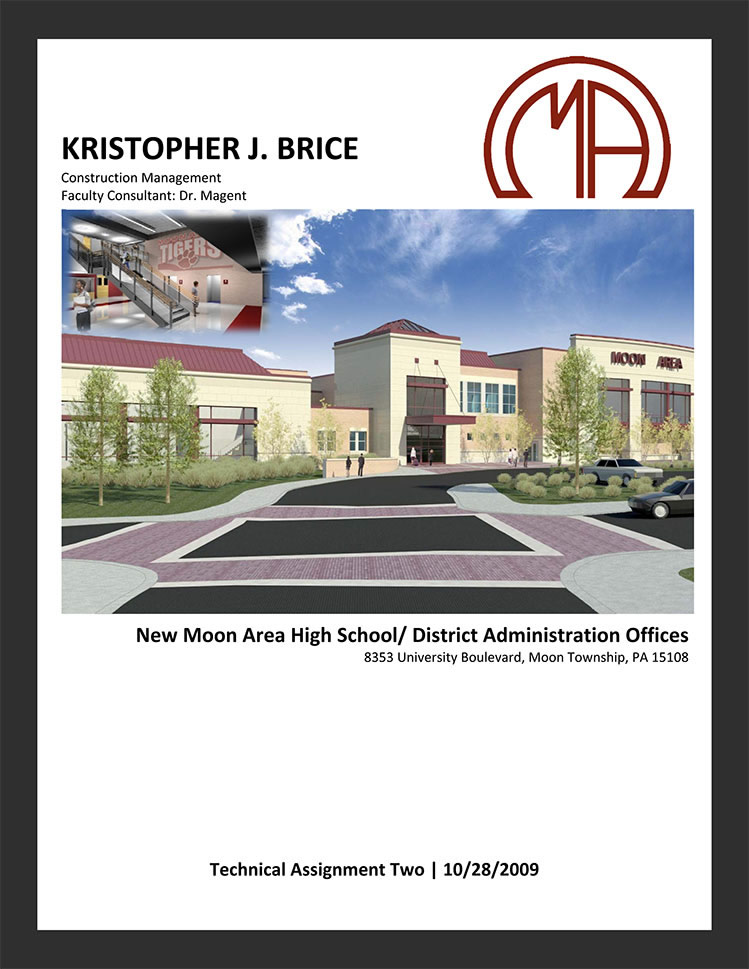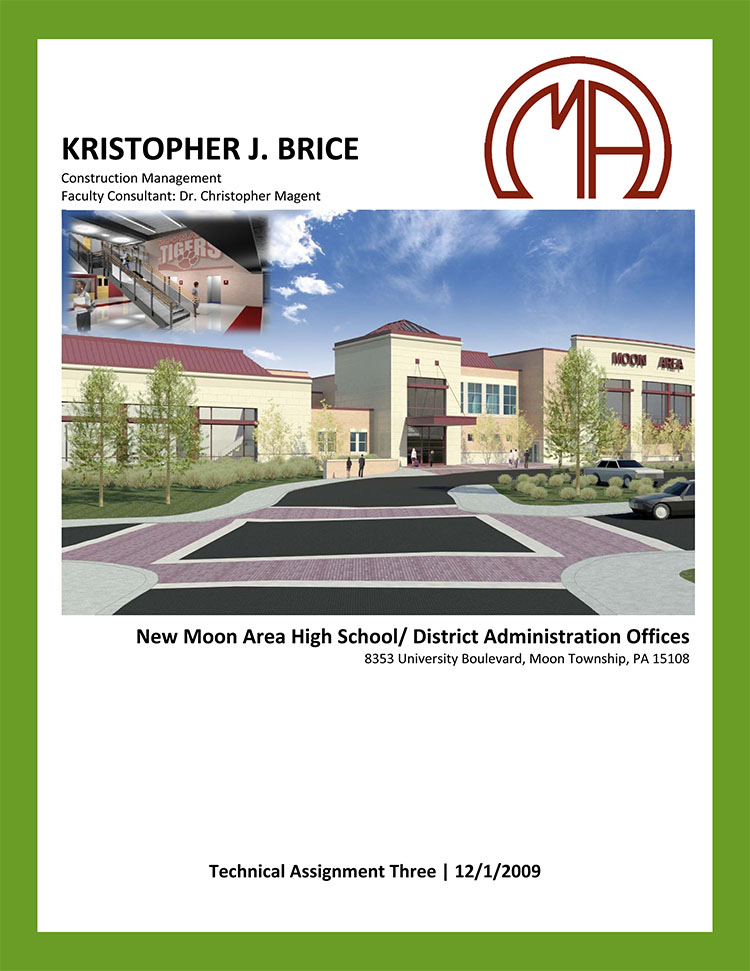
| Technical Assignment One | |
Technical assignment one will discuss the major aspects of the construction of the New Moon Area High School and District Administration Offices located in Moon Township, Pennsylvania. The construction of the high school is the second phase of four year undertaking to revamp the main campus of the Moon Area School District. The report focuses on an analysis of the project scope, as well as the systems and techniques being utilized during construction. Overall, the report includes the project summary schedule, building systems summary, project cost evaluations,plan of existing conditions, local conditions, client information, project delivery system and the general contractor’s staffing plan.
|
(click image for report) |
| Technical Assignment Two | |
Technical Assignment Two analyzes the key features of the project cost and schedule that will have the greatest impact on the overall execution. This includes an in depth study of the project schedule, site layout planning, detailed structural systems estimate and general conditions estimate. Finally, a summary of critical industry issues discussed at the 18th Annual PACE Roundtable is provided along with topic ideas for future analyses. |
(click image for report) |
| Technical Assignment Three | |
Technical assignment three takes a look into the challenges of building the New Moon Area High School and District Administration Office and helps to develop ideas for future research. This paper focuses mainly upon the challenges of the construction, schedule acceleration and value engineering as described by the project team. |
(click image for report) |
SENIOR CAPSTONE PROJECT:
The Capstone Project Electronic Portfolio (CPEP) is a web-based project and information center. It contains material produced from a year-long Senior Thesis class. Its purpose, in addition to providing central storage of individual assignments, is to foster communication and collaboration between student, faculty consultant, course instructors, and industry consultants. This website is dedicated to the resarch and analysis conducted via guidelines proveded by the Department of Architectural Engineering. For an explanation of this capstone design course and its requirements click here.
| AE Senior Thesis | The Pennsylvania State University | Architectural Engineering | Contact Kris |



